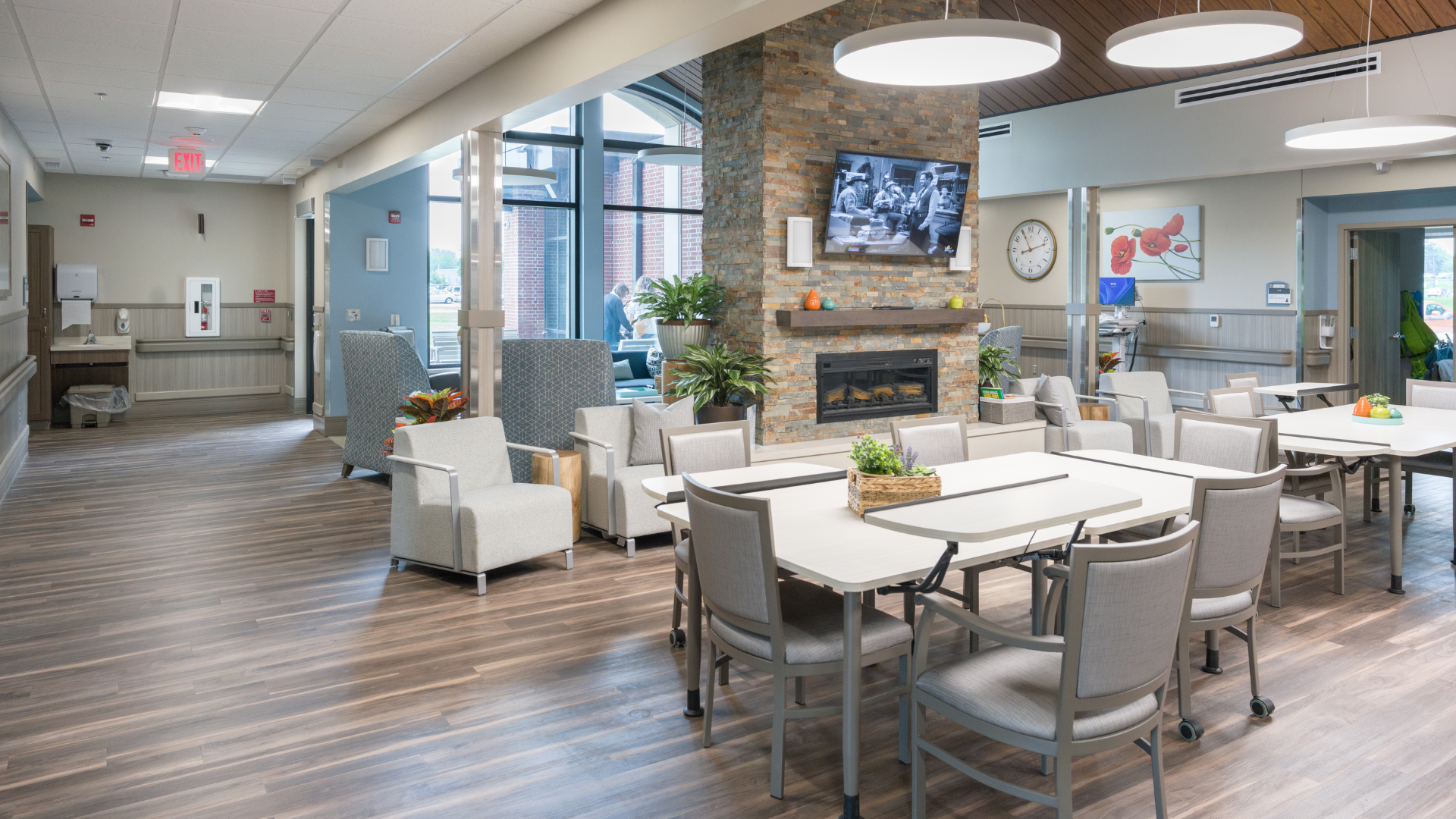Services:
Architecture
Structural Engineering
Mechanical Engineering
Electrical Engineering
Civil Engineering

A Peaceful Place to Call Home
The Sioux Falls VA Health Care System Hospice Cottage was designed specifically for veterans nearing the end of life.
Located on the edge of the VA Medical Center campus and nestled beneath mature trees, the single-story, 9,000-square-foot cottage includes 10 private residential-style units. From the outside, the warm brick exterior, large windows, and natural landscaping create the welcoming look of a home and not a hospital. That was intentional.
“You think about what you’d want to see if you were living there. That mindset guided everything. Not what’s easiest for staff but what’s best for the veterans and their families.”
— Shane Larsen, Project Manager
To preserve a residential feel, the design team concealed clinical systems wherever possible. Mechanical and electrical equipment were tucked into a mezzanine. Ceiling lifts were discreetly integrated. Soft finishes and natural light helped create a calm and familiar atmosphere.
Despite the peaceful appearance, the structure meets federal healthcare standards. The team incorporated blast-resistant features, including impact-rated windows and brickwork, and placed large boulders near the entrance as protective barriers all without disrupting the residential character.
When the doors opened, the impact was clear. Veterans gathered around the dining table. Families shared quiet moments. The space felt warm, safe, and real.
“You spend so much time buried in plans and specs. But when you see the space being used the way it was meant to be, and it feels right and that’s what matters.”
— Shane Larsen, Project Manager
Schemmer had previously worked on a similar hospice cottage for the VA in Des Moines. Being selected again for this meaningful project was a privilege and a point of pride.