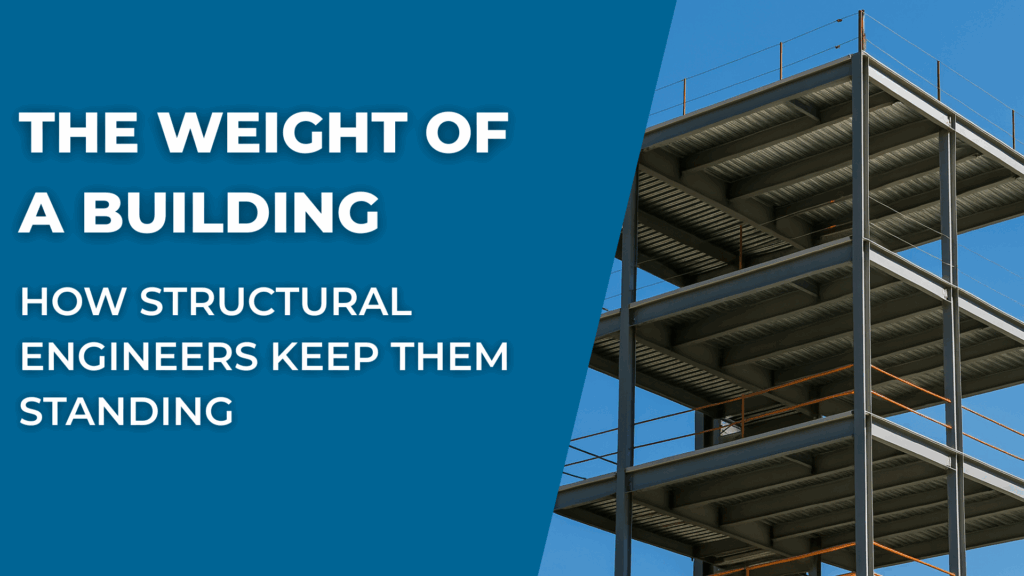Schemmer
Newsroom

The Weight of a Building: How Structural Engineers Keep It Standing
July 11, 2025 • All
When you walk into a building, you probably don’t think much about how it stays upright. You expect the floors to hold, the roof to keep you dry, and the walls to stand strong. That quiet confidence comes from the work of structural engineers. People like Nate Schmidt, P.E. at Schemmer, who make sure every building is safe, solid, and built to last.
So, what does a structural engineer actually do?
“We want to be code compliant,” Nate says. “The code is what guarantees the safety of the building.”
But it’s not just about following rules. One of the most important parts of Nate’s job is understanding how weight, also known as load, moves through a building.
“We look at the load path and how it goes from the person standing on the floor into the floor deck, into the beams, into the girders, columns, footings and we trace that all the way down,” he explains. “Understanding how the load transfers from each item is crucial for pretty much everything we do.”
Small design decisions can have a big impact. Miss something in the details, and it could drive up costs or create construction headaches later. In the worst-case scenario, it could compromise safety.
More Than Just Gravity
Structural engineers account for all kinds of loads. There’s the dead load (the structure itself), the live load (people, furniture, equipment), and environmental loads like snow, wind, and even tornadoes.
In Nebraska, for example, buildings are designed for wind speeds up to about 115 miles per hour.
“If we see a storm come in with max winds at 85 miles an hour, we know the buildings are going to be fine,” Nate says.
That kind of confidence comes from knowing the numbers and knowing the building is designed and built to take it.
Balancing Safety and Cost
One of the tougher parts of the job is walking the line between efficiency and safety.
“The code gives us a minimum and that’s usually the most efficient,” Nate explains. “But sometimes, we have to use engineering judgment and design something stronger than required. Because in ten years, the building may be used in a different way, and we don’t want to risk safety just to save a few dollars today.”
Like designing a mezzanine meant only for maintenance. It might not need much structural support until someone down the line turns it into storage space. Planning for those “what-ifs” is part of what keeps a structure safe over time.
Building Blocks and Load Paths
To explain load in everyday terms, Nate goes back to his childhood.
“When you build a tower out of blocks and pull out the bottom one, everything above it loses support,” he says. “It’s the same with buildings. All the load travels top-down, but you design it from the top down and build it from the bottom up.”
It’s a process that takes teamwork between engineers, architects and contractors, and plenty of clear communication.
“Almost anything is possible if you’re willing to spend the money,” Nate says. “But our job is to make sure it’s not just possible but also smart, safe, efficient and buildable.”
Working Together to Get It Right
Clients bring ideas. Engineers bring structure, literally.
“We love collaborating with clients and hearing their vision,” Nate says. “But our top priority is safety. Sometimes, what looks simple on the surface just doesn’t work structurally or could cost a fortune to make happen. It’s about achieving the client’s dreams while still living in the real world.”
Tools like Revit and advanced structural software help bring those ideas to life, giving engineers the ability to model and analyze a building long before construction begins. It’s not about speed. It’s about designing with confidence.
What’s Holding It All Together
Next time you walk into a building, take a second to think about what’s holding it up. From wind and snow to packed stairwells during an emergency, every load has been accounted for because someone like Nate made sure of it.
When it comes to buildings, everything rests on the structure. And at Schemmer, the structure rests on people who know how to do it right.
SCHEMMER – DESIGN WITH PURPOSE. BUILD WITH CONFIDENCE.
At Schemmer, we believe that great design goes beyond structures, it strengthens communities. As a full-service architecture, engineering, and construction field services consultant, we deliver innovative solutions that enhance the built environment and improve lives.
Since 1959, we have been shaping the future while honoring our legacy. With eight offices across five states in the Midwest, our expertise reaches coast-to-coast, bringing thoughtful, sustainable, and impactful solutions to every project.
Our Comprehensive Services:
- Architecture
- Structural Engineering
- Mechanical Engineering
- Electrical Engineering
- Site/Civil Engineering
- Transportation Engineering
- Water/Wastewater Engineering
- Surveying
- Interior Design
- Geotechnical Engineering
- Field Services
At Schemmer, we don’t just design—we create lasting impact. Let’s design a better future together.